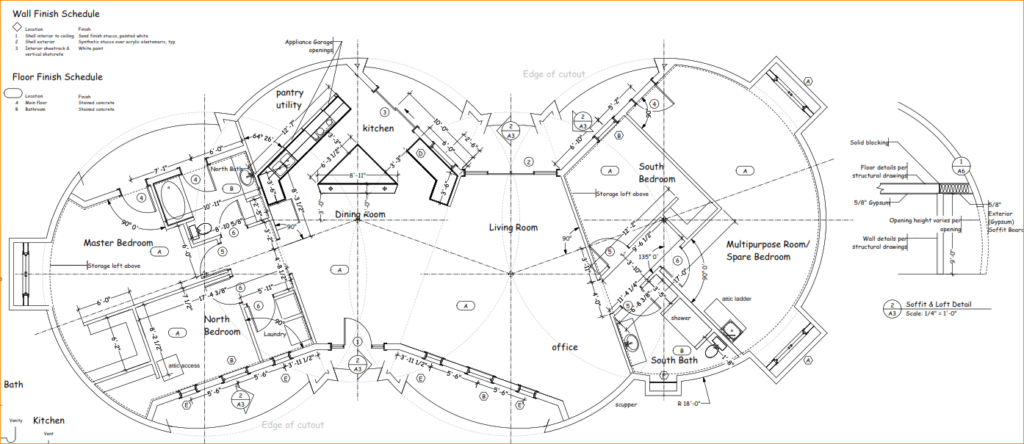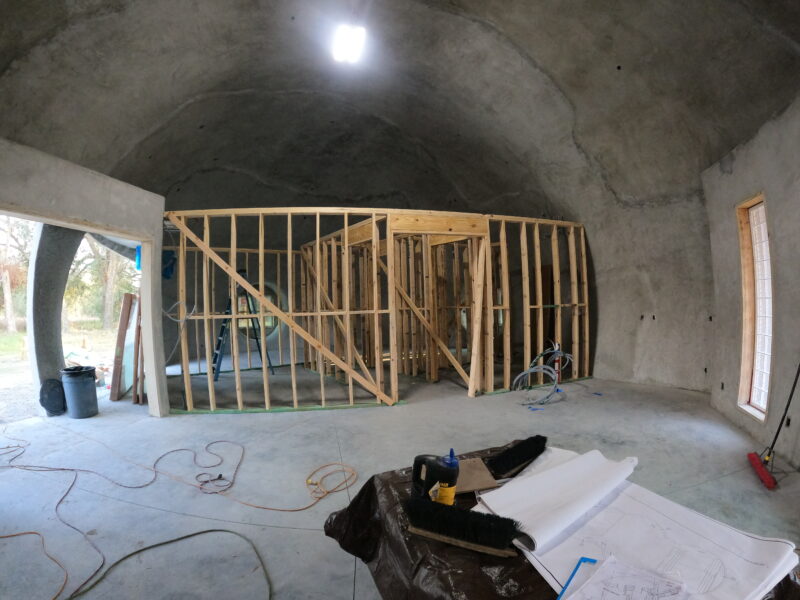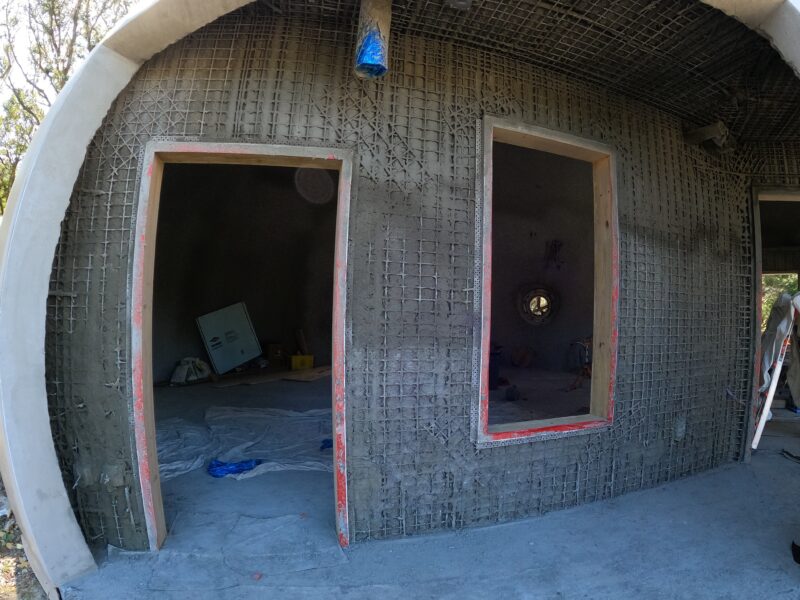So the Dome Shell is done but now we need to do those flat walls in the cut outs and the Augments. The GC had planned to do them as regular stud walls but I was like, NO WAY am I putting sticks as my exterior walls on a dome that will last centuries. I want foam and concrete all around for the exterior walls. Well they have been searching but not finding sub contractors for that project yet.
I want Spray In Place. Concrete thermal mass on the inside with foam insulation and then either hardie siding on the outside or more concrete. This could be done simply by using a one sided form and spraying the shotcrete or gunite against it. Or it could be done using structural concrete insulated panels or SCIPs. There is a company right here in central Florida that manufactures the panels https://verobuildingsystems.com/our-panels/
But we still haven’t found anyone local who wants to install them. We have had some contractors willing to do it if they can do the whole dome but that doesn’t really work for us as the dome is already finished.
So, anyone who does concrete forming and rebar work want to form up some walls for us, I’m sure we can find some one to shoot them.

It is those flat walls for the porches and the soffits above the porches as well as the flat walls in the 3 big augments and the little tiny augment.
If we find some one who is good, then we will also need some one to do the decorative osculating fence around the ends of the domes. And eventually some one to do the concrete or stucco covering on the outside of the dome to protect the airform/insulation from UV and fire.
Please use the form to contact me if you have any recommendations.


